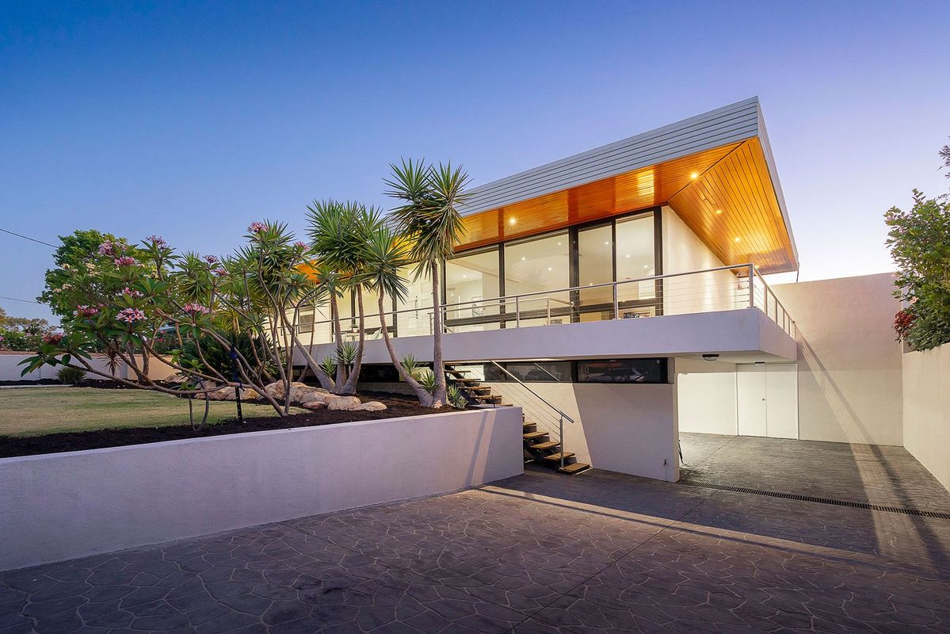
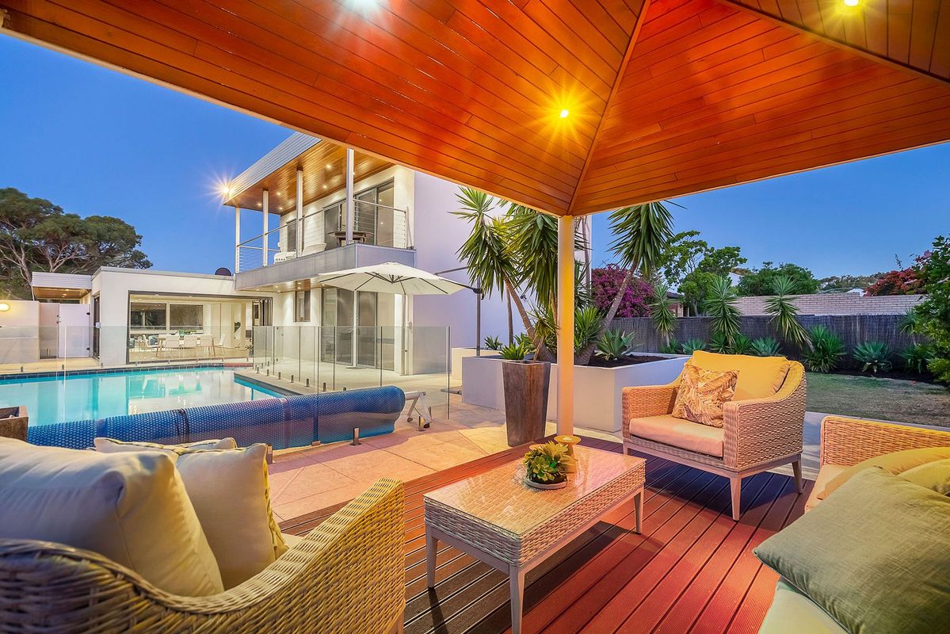
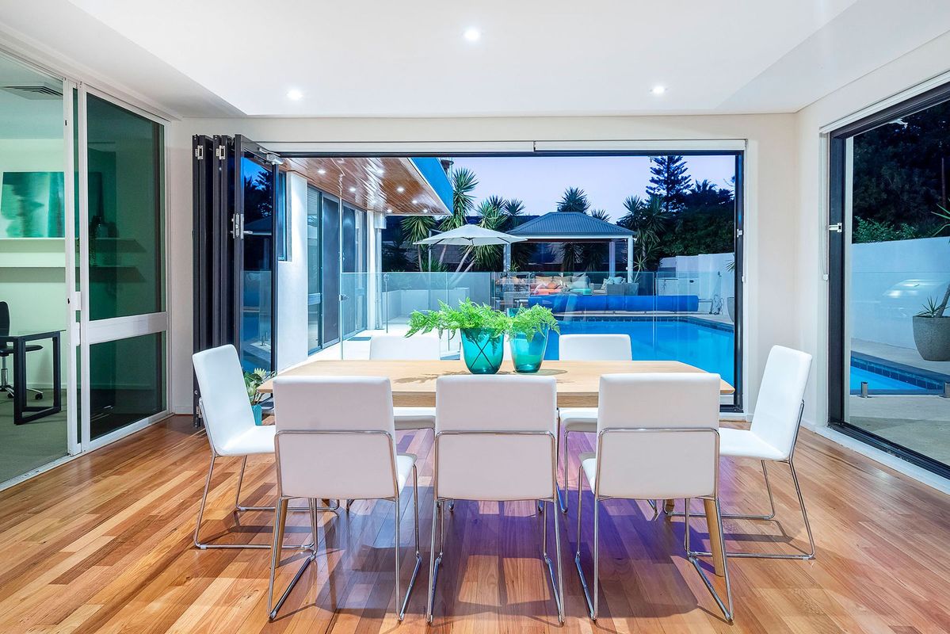
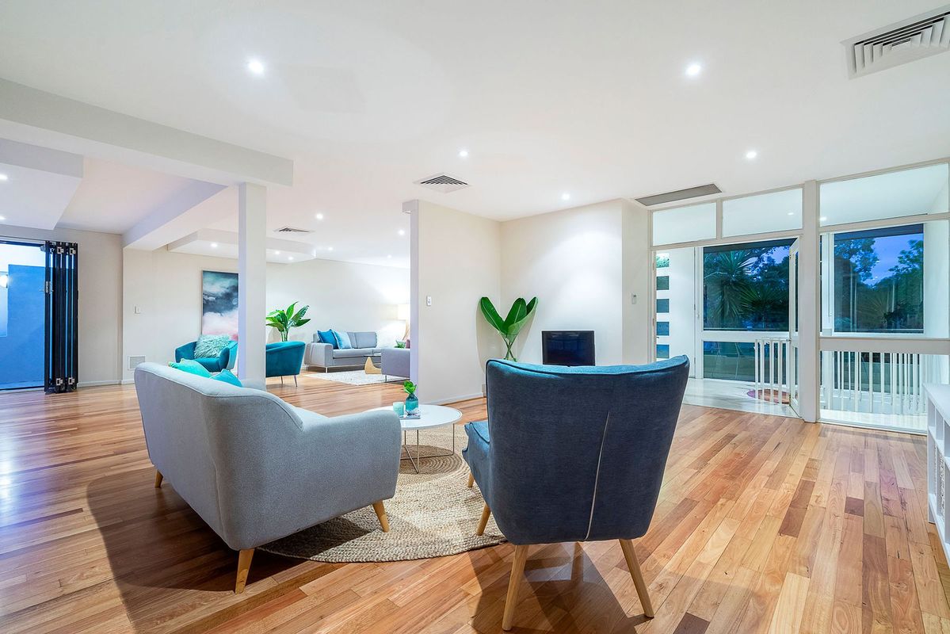
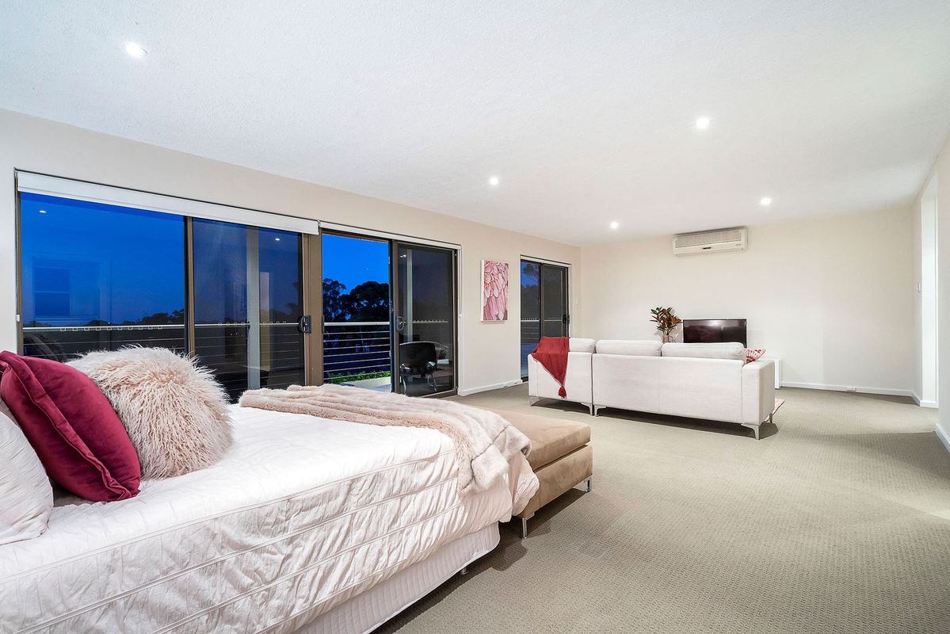
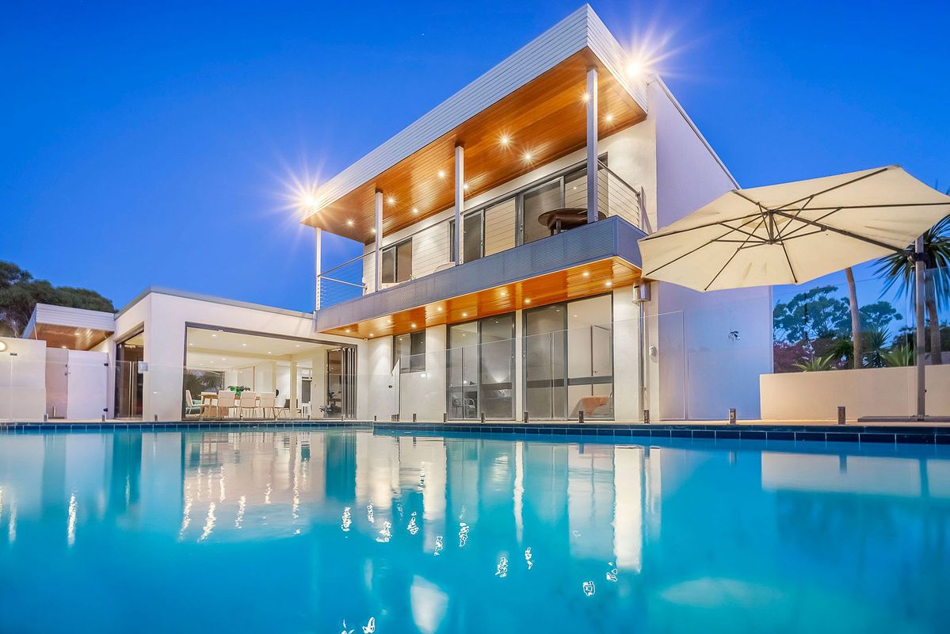
26 Porlock Way offers a unique tri-level floor plan that will have a spot for everyone in the house. On the ground floor is a spacious multifunctional space that can be used for a theatre room, home office, games room or even a “man cave”. With its own internal shopper’s entry via a massive double carport at the end of a long driveway, you can make it as secluded and separated as you wish.
Walking up the garden staircase and through the double front doors, you will be welcomed into the foyer and into the huge open-plan lounge and dining area with uninterrupted views of the park. You will also be pleasantly surprised with the Blackbutt timber floorboards throughout and the bi-folding doors that create seamless access to the outdoor area and stunning below ground swimming. The family room is warmed by wooden flooring and sits just off a generous kitchen where sparkling granite tops meet an island preparation bench, breakfast bar, double sinks and a Blanco gas cooktop.
Upstairs is an expansive master-bedroom retreat providing over 30sqm of relaxing and unwinding space for mum and dad. Complete with a stylish fully-tiled ensuite bathroom and private access to the balcony where you can take in the ocean views.
The minor sleeping quarters are made up of a communal main bathroom and four bedrooms with one that can double as either a study or guest suite as it comprises of a fully-tiled ensuite-come-third bathroom with a shower, toilet and corner vanity.
Completing this wonderful home is an elevated poolside gazebo deck for year-round entertaining, overlooking the crystal-clear pool waters, as well as the lush backyard lawns.
With just walking distance away from the exciting Karrinyup Shopping Centre redevelopment, multiple schools and pristine swimming beaches this special property is truly is one of a kind.
For further information contact Realmark agent Davina McDonald on 0400 989 949 or click here.
