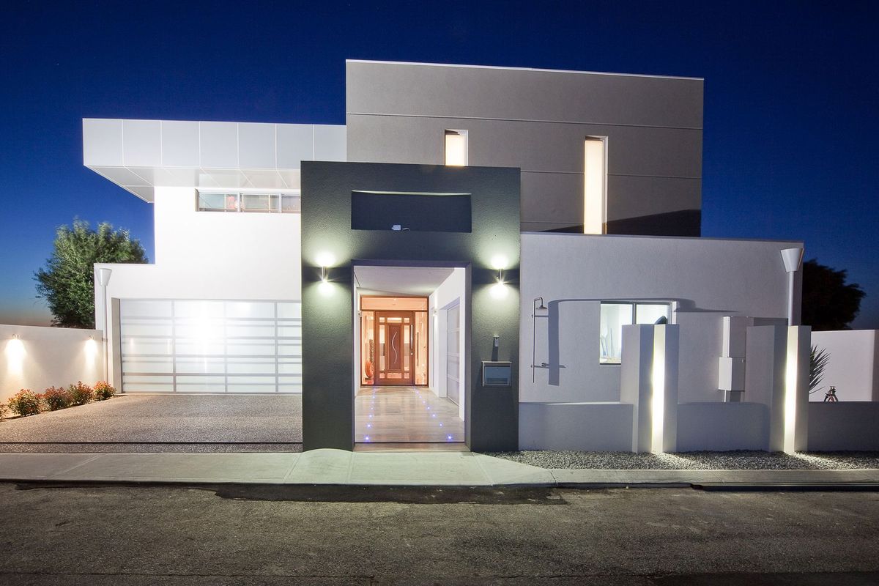
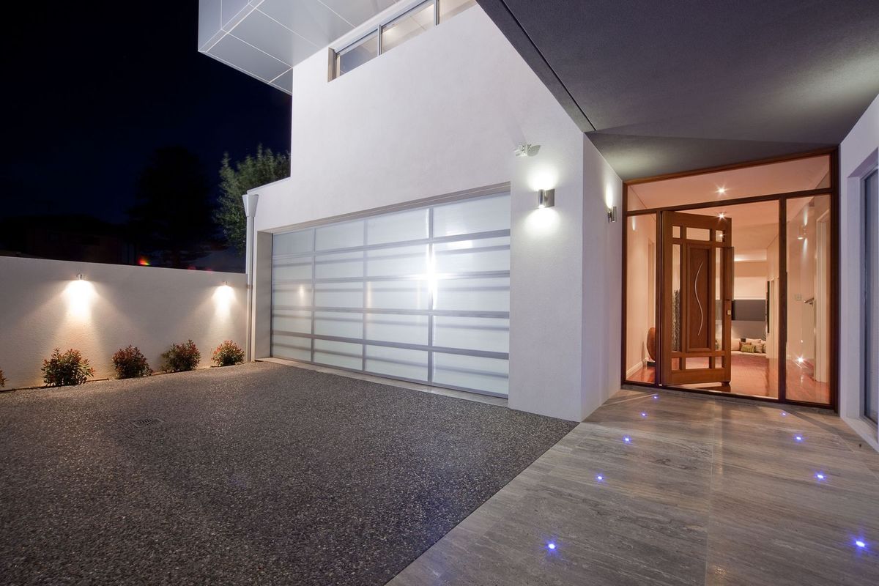
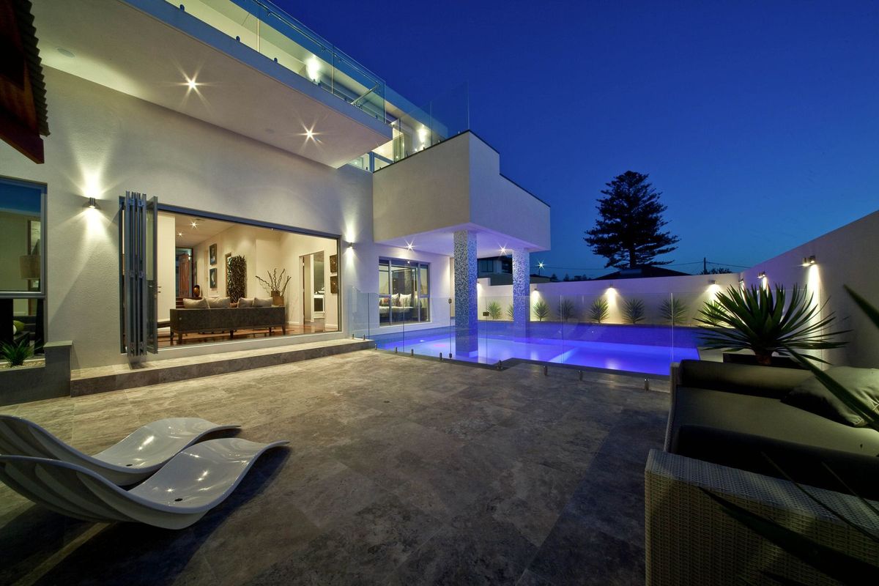
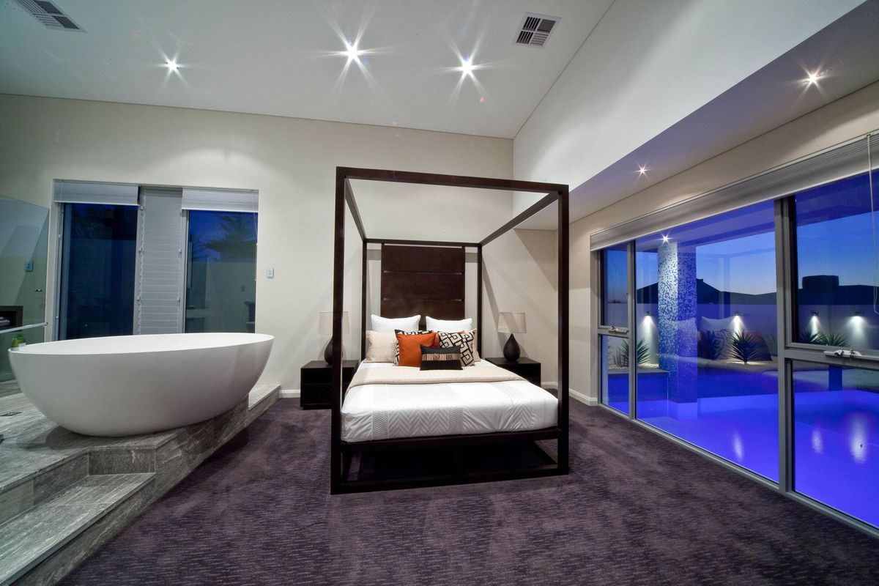
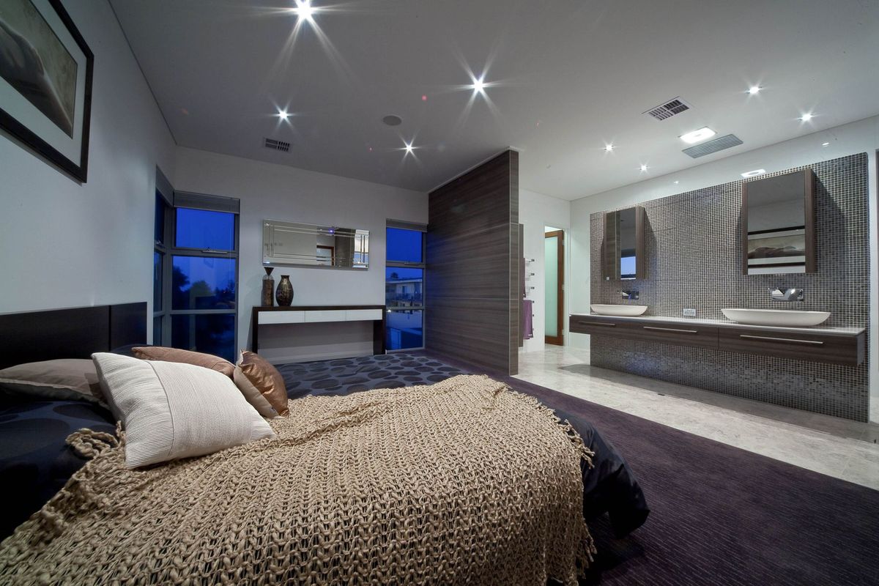
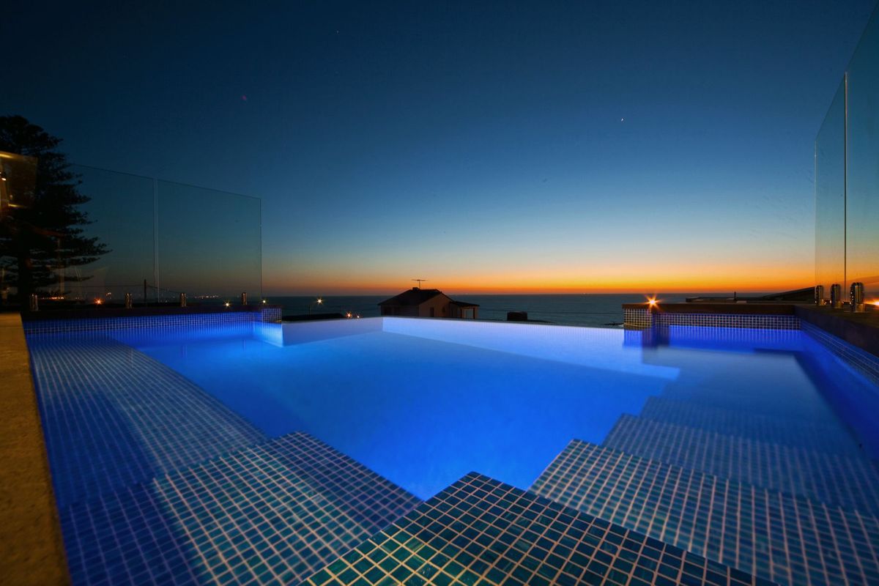
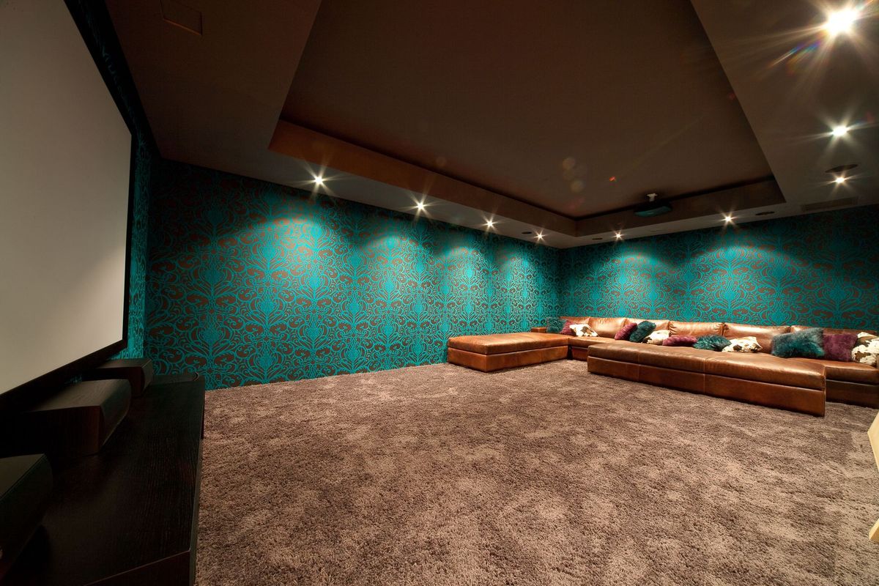
Coming through the timber and glass pivot door you will be greeted by an open foyer that is offset by glistening recycled Jarrah floorboards, polished concrete walls and shadow line ceilings. A spacious study segregates the front of the home that is ideal for a business office which is serviced by an elegant powder room.
Jarrah steps descend to dual guest bedrooms that are connected by a tranquil conversation area set under a coffered ceiling. One look at Bedroom Two and you will understand why the owners call it the “Resort Room”. Set against the backdrop of a shimmering blue mosaic tiled pool, this luxurious bedroom exudes a timeless class and is offset by a Melbourne bluestone feature wall and a fabulous stone Apaiser luna bath. The northern guest bedroom overlooks the rear entertaining area and incorporates a stylish ensuite with silver travertine floor tiles.
There is a fully equipped home theatre and games room that is offset by polished concrete walls, retro lighting and in-built bar fridges. The top level of the home is complemented by silver pearl marble flooring and this is evident throughout the open plan kitchen, dining and family areas that have been designed with the prime focus on the picturesque ocean views.
The truly state-of-the-art kitchen is enhanced by an integrated double fridge/freezer, dishwasher, built-in coffee machine, induction cooktop over the electronic oven and combination microwave. It is also highlighted by a sweeping stone island bench that is a great place for friends and family to congregate.
The outdoor entertaining is ensured with the fabulous weather protected outdoor stainless steel kitchen and a balcony area that is accessed from the family room. The pièce de résistance of this amazing home is the top storey gas heated plunge pool which is positioned to encompass the ever-changing moods of the Western Australian coastline. Relax and enjoy the panoramic views from Fremantle to Hillary’s Marina and beyond.
The rear of this level features a second powder room and the amazing light-infused master bedroom. The open ensuite is resplendent in its design and style. Clef wall panels are offset against an open-walled shower with vertical panes of translucent glass plus the sleek form of a free-standing Apaiser oval bath. A massive fully fitted walk-in dressing room adds the finishing touch.
The private and protected downstairs entertaining area is accessed via bi-fold doors and provides a cool respite in the warm summer months. A second outdoor stainless steel kitchen is set under a shady Victorian Ash timber gazebo that boasts its own bathroom area. The stunning solar heated mosaic tiled pool forms a seamless extension of the house and is a refreshing oasis to come home to after a walk along the nearby beach.
For more information contact Sean & Jenny Hughes on 0426 217 676 or click here.
