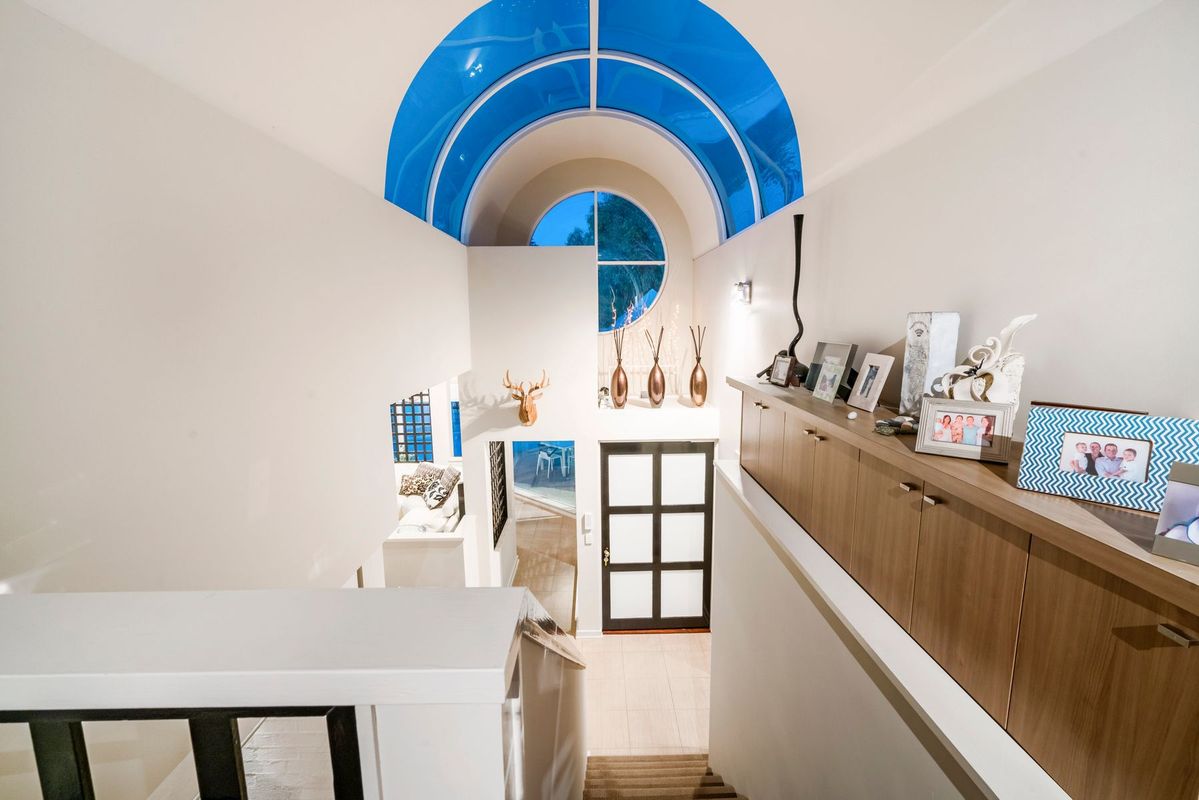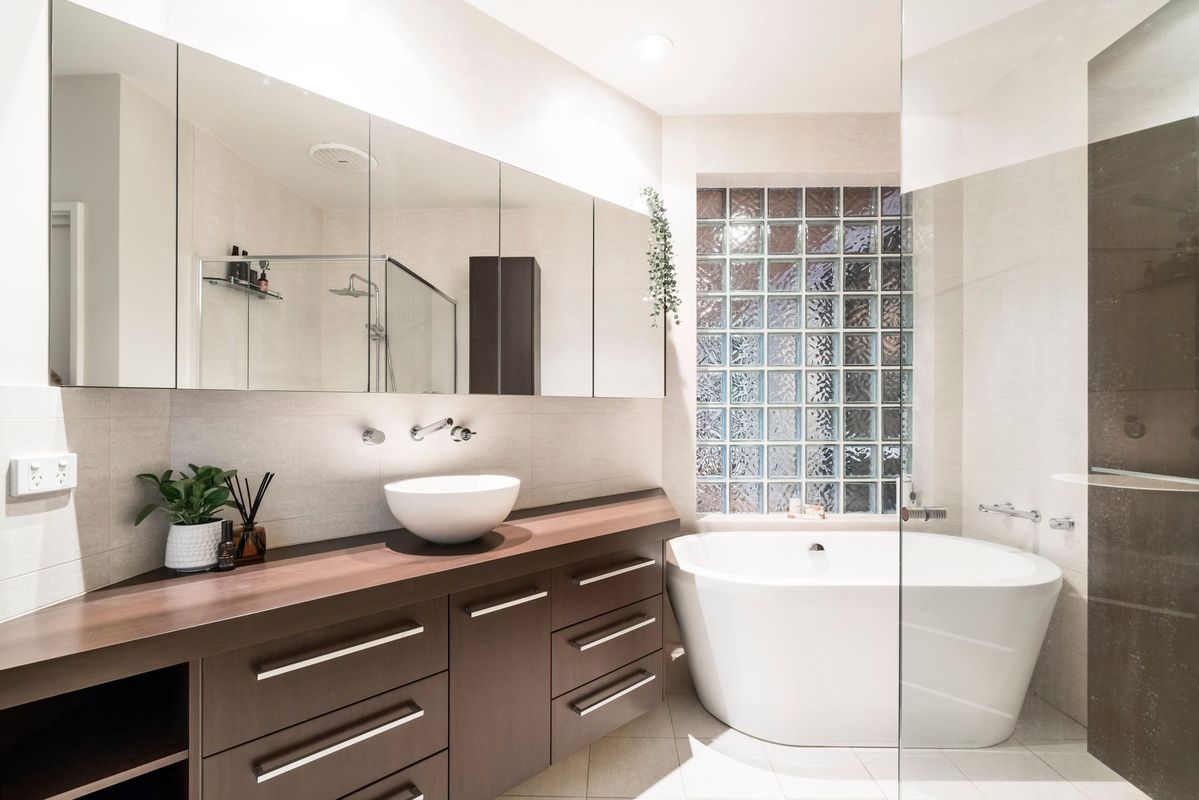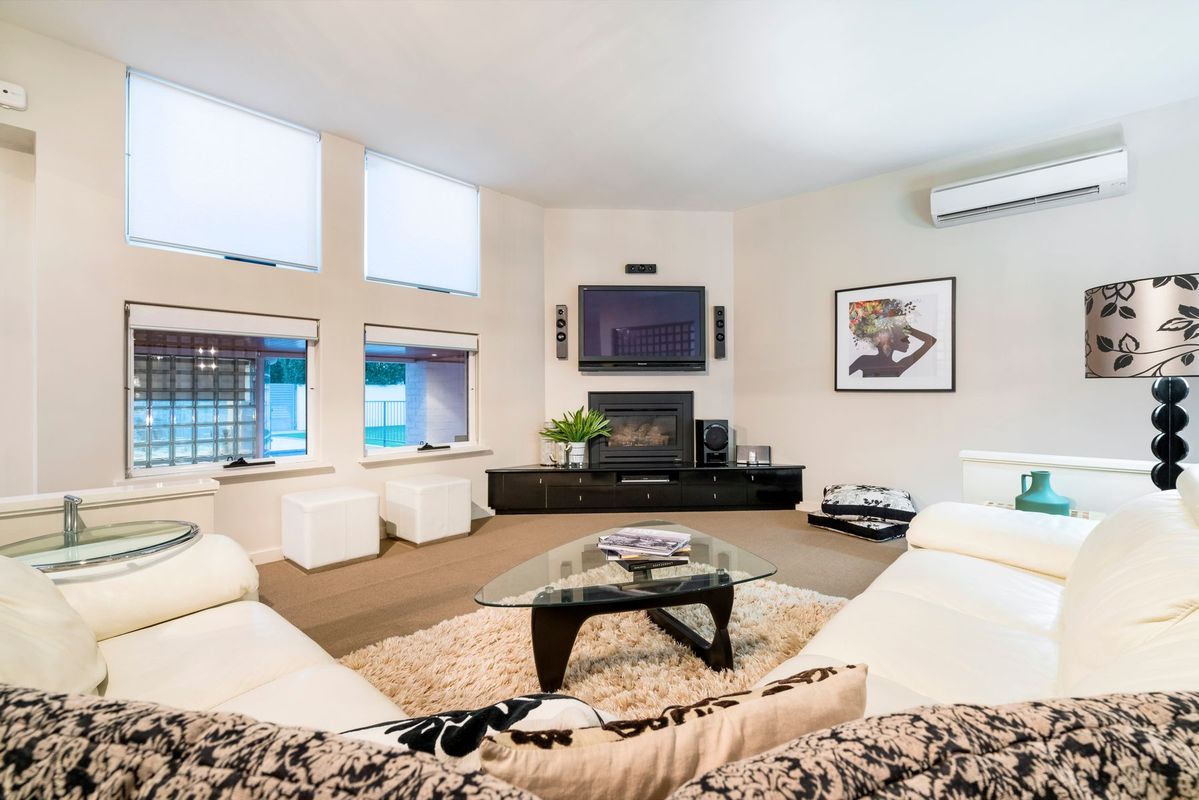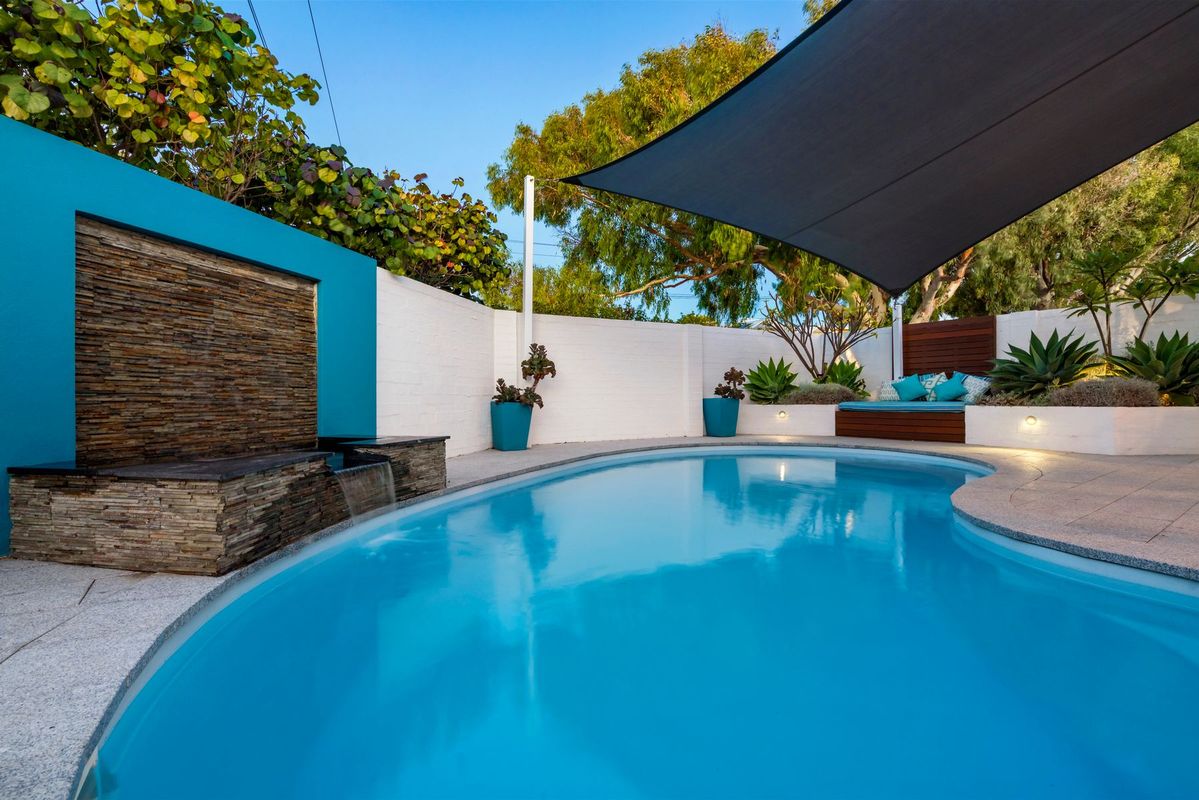



Set on a generous corner block, the bespoke architectural façade creates a grand first impression. Starting by walking through the foyer-style entrance you will see an elevated living room to your right that is complete with a gas fireplace offering a sublime place for family relaxation. Heading up the staircase to the left, you will rise to a spectacular feature of the home showcasing a mezzanine study complete with custom circular ceilings and numerous skylights.
Moving through the home, the glamorous open plan kitchen, living and dining room offers a delightful space for the whole family. The gourmet kitchen is complete with stone benchtops, walk-in pantry and double sink creating a platform for spectacular culinary experiences.
The expansive master suite provides a superb parental retreat as it is complete with a walk-in robe and a modern ensuite. Heading to the children’s wing is three bedrooms all complete with built-in robes and a modern primary bathroom. A large activity room to the rear of the property allows for all the recreation space to allow for a growing family.
Perfectly transitioning from indoor to outdoor living, 1 Ozone Parade boasts two separate alfresco areas, both with modern finishes throughout. The saltwater swimming pool provides an unbeatable outdoor space that will impress even the savviest of guests.
Walk to South Trigg Beach for a tranquil morning swim before the kids catch the bus to Hale School or walk to St. Mary's Anglican Girls' School. The lifestyle on offer with this property is unrivalled. Combining a bespoke, modern design with a premium location, this property is simply one of a kind.
Contact Sean & Jenny Hughes on 0402 453 899 or click here.
